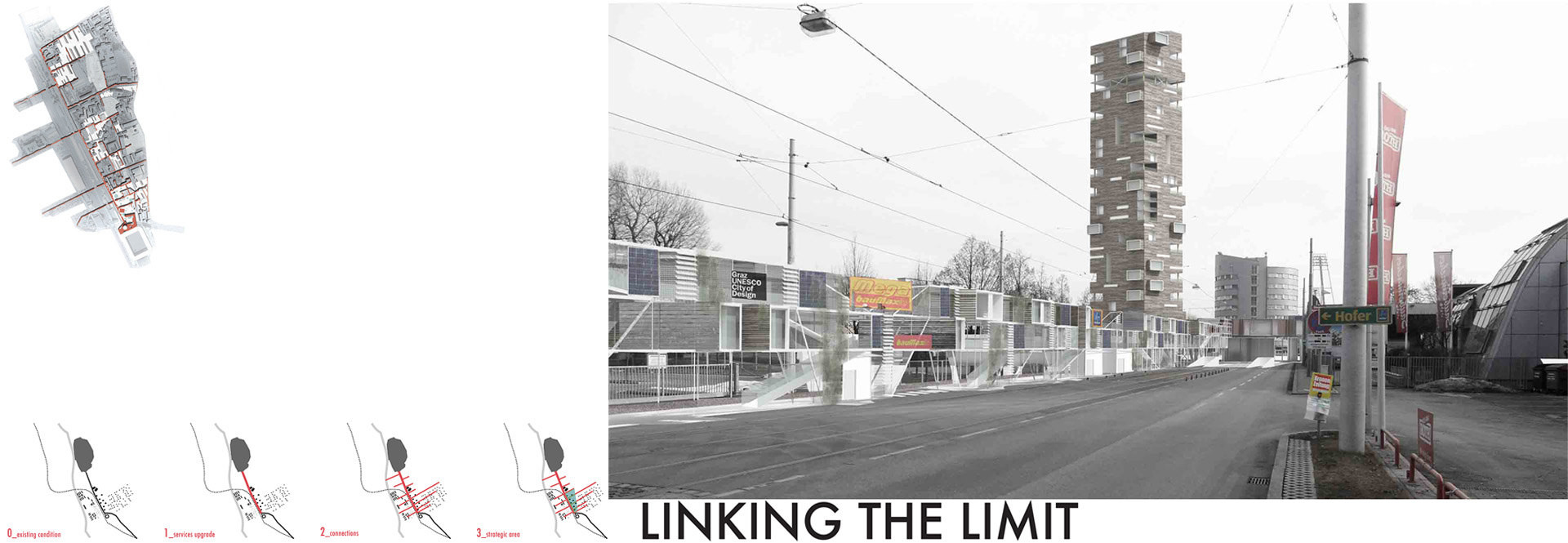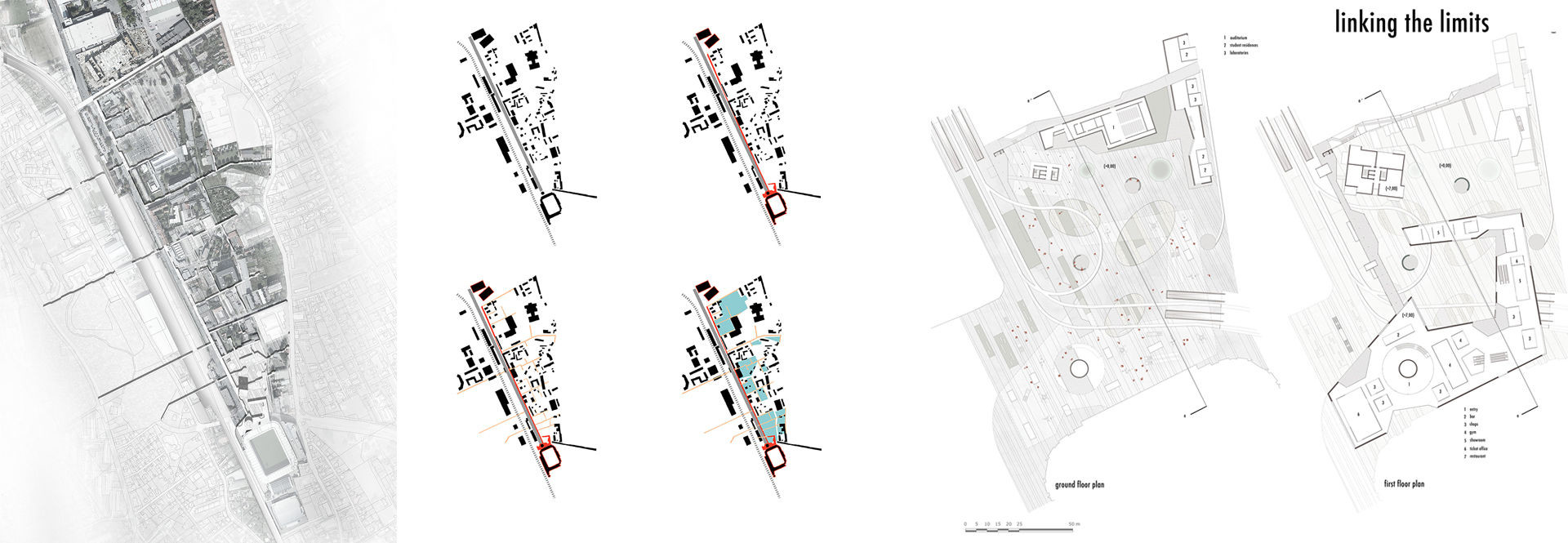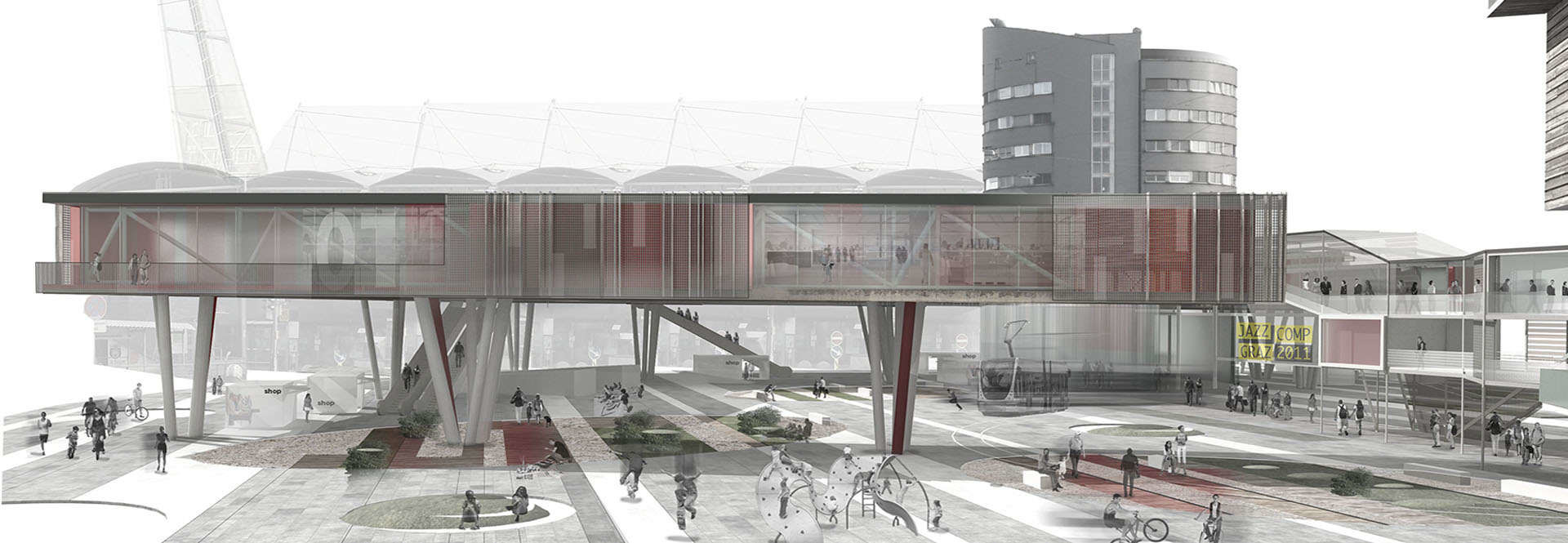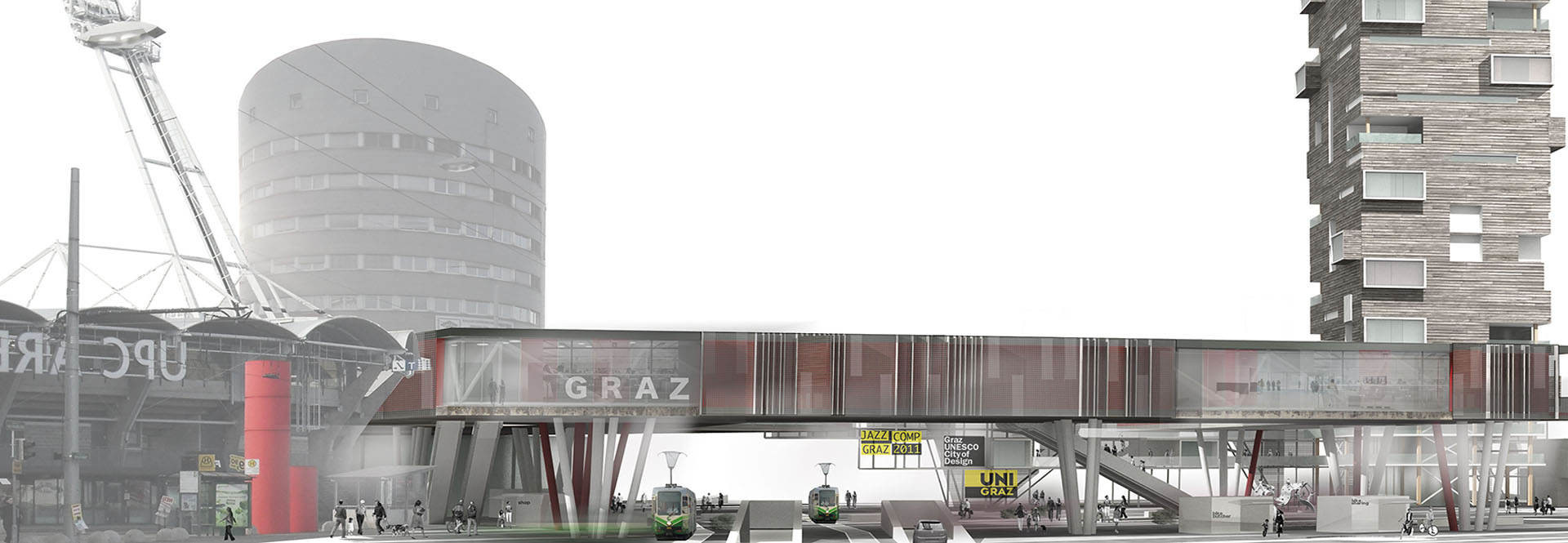LINKING IDENTITIES
In the course of years Graz has developed out of phase, divided into some recognizable parts, even if unrelated: the old town built around an outcrop morphology; the South-Eastern area with a predominant urban sprawl made of repetition of houses, small sheds, remaining green areas; the South-West area where one can find large residential ensemble, small houses and industrial-commercial containers; the South area where new polarities insist, as the UPC Arena and the entrance to the city by freeway. The strategic area is compressed at the center of these systems: more or less messy and uneven elements thicken along the dual-axis, formed by Conrad-von-Hötzendorf-Straße and by railway track, which is a limit but also a magnet along which elements gather.
The axis as limit to undermine and reconfigure the strategical area becomes the theme of the project.
The tooling-up of this linear element reinforces the connection between the old town and the South entrance of the city, while offering the opportunity to outline a new urban front in areas which runs through and touches, incorporating the existing elements.
The branches of the axis insert in the areas that currently separates, penetrating the urban fine-grained, recording and balancing the different rhythms and speeds of use, bringing into play the individual elements that compose them.
The axis sets out a new order and balance, trying to interweave the different scales, including the current obsolete and uderused buildings of the area, branching off and reconnecting the unrelated areas and elements, highlighting new strategic areas to improve and to react. A new urban element able to give a new face and identity, starting from the discover of the hidden and plural identities of the area.
LINKING ELEMENTS
The axis as flexible-cage puts order and rhythm to the strategic-planning area.
It embeds inside the existing buildings without making a clean sweep. Each module has a specific function: commerce, residence, park, public spaces appropriately mixed and balanced at different levels, creating a mutable structure. It brings into play a new idea of the road articulating walking and cycling to the different levels. The insert of solar panels and collectors of rainwater express the concept of integrated sustainability.
The axis-cage culminates in the nodal point of the project area becoming the exceptional item, dealing with the stadium, the existing tower and the new square which was created by placing underground the car mobility. A building-plate that on one side is linked to the stadium to accommodate new sport activities, permitting a not occasionally use but all over the time; on the other it stretches toward the new square wrapping it, becoming an intermodal facility that can accommodate the functions in an integrated way, both the ones inherent the tram activities and activities related to commerce and leisure.
The strategic area is confirmed by the new 100mt high tower, destined to residences for families, creating a new urban polarity. Still a branch of the axis becomes a building, incorporating some existing sheds for creating new spaces-labs for music.




